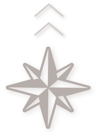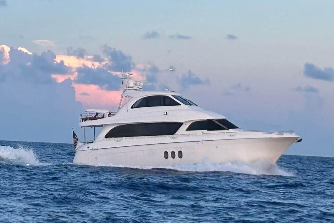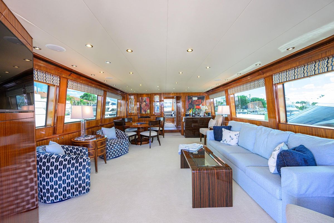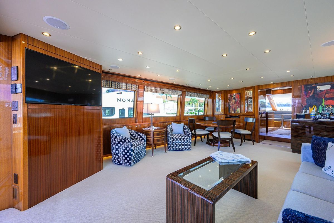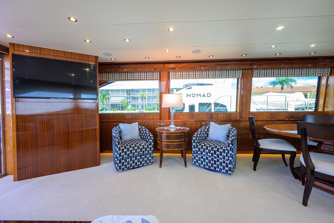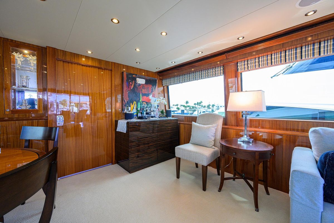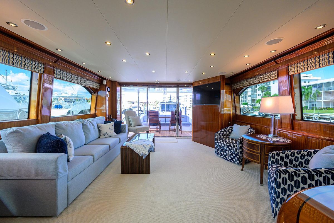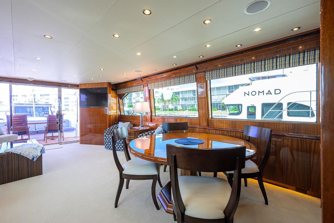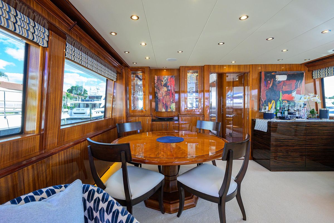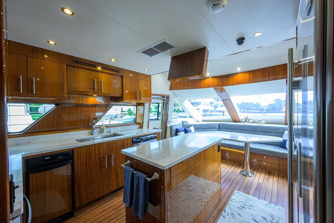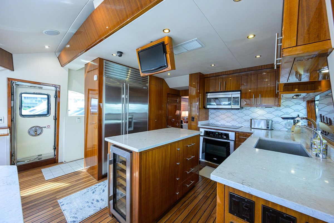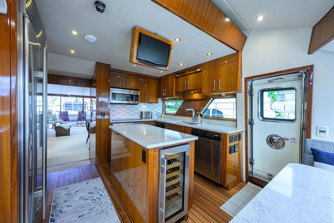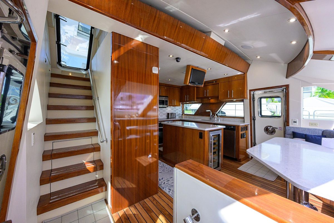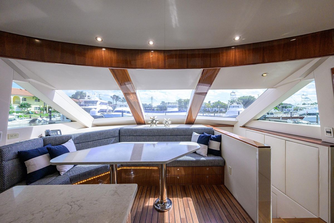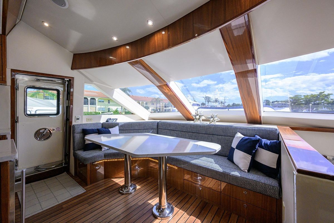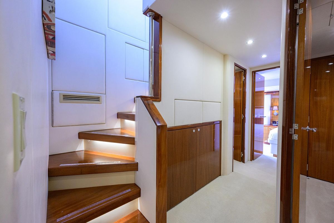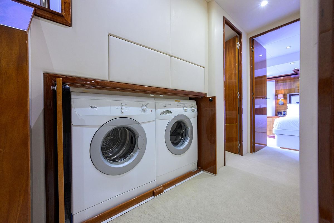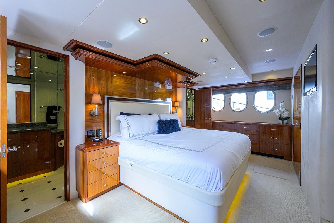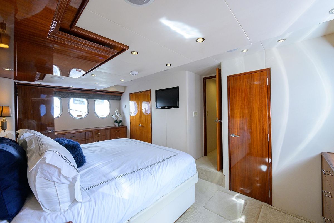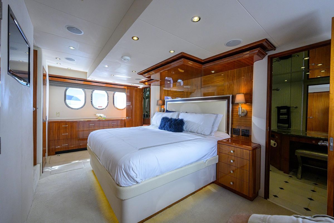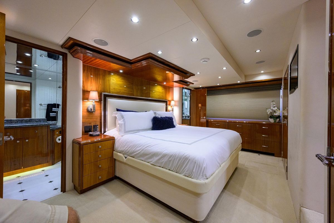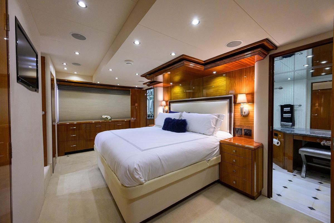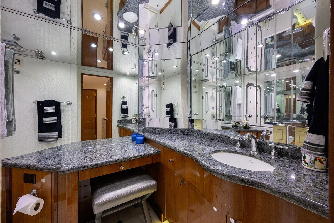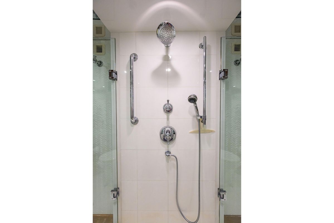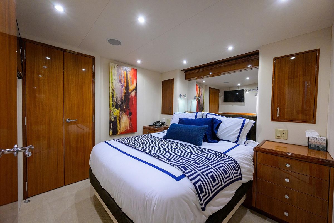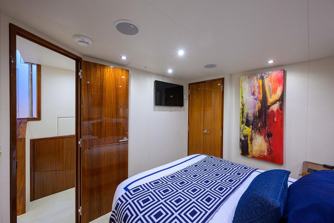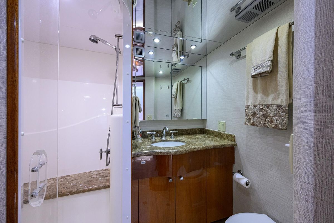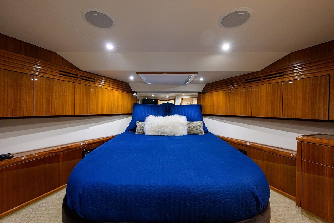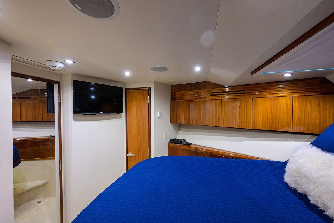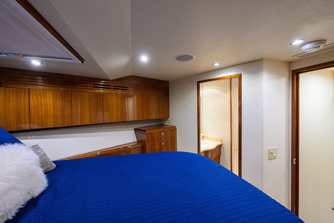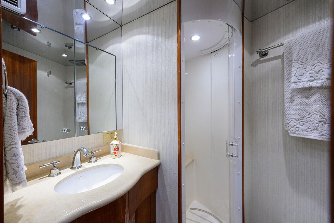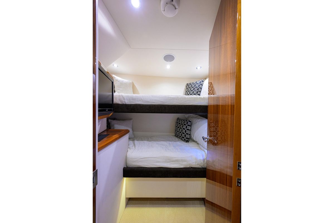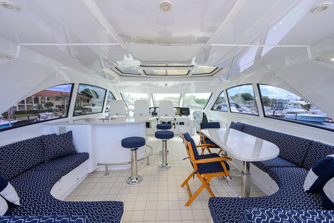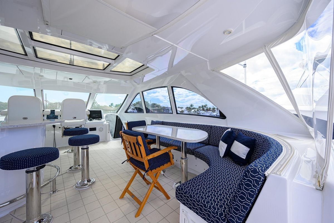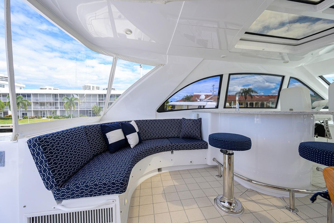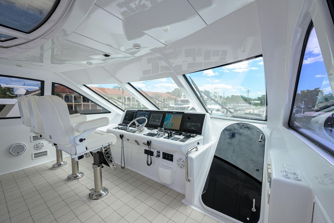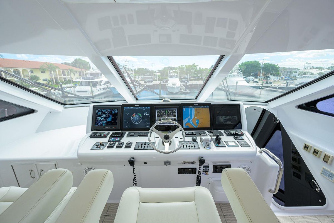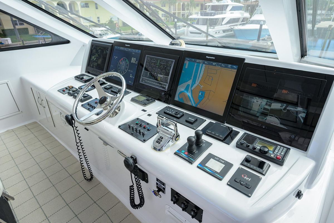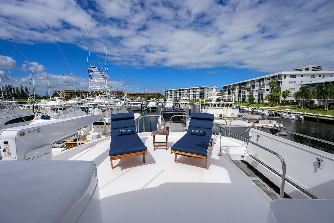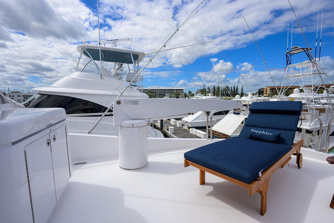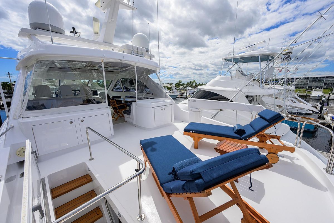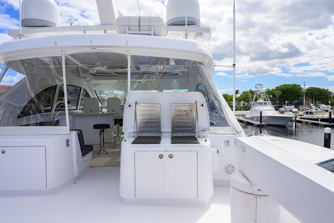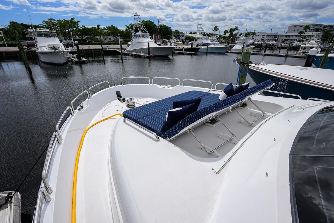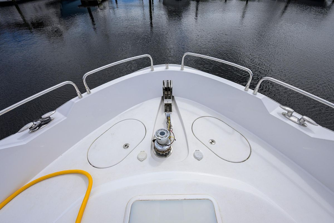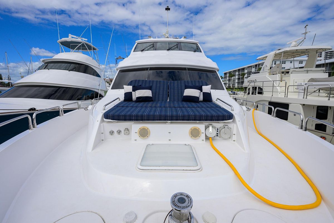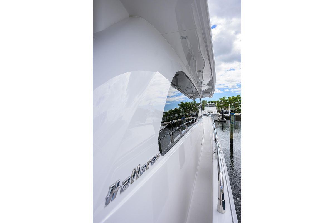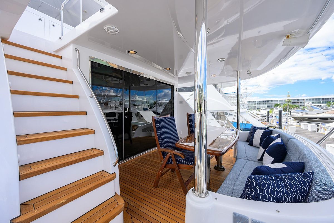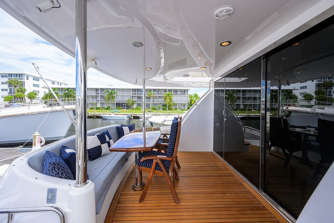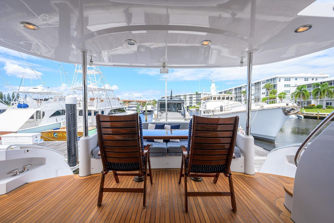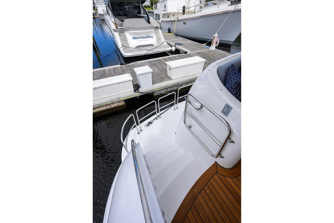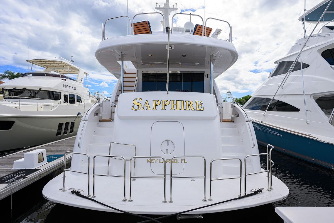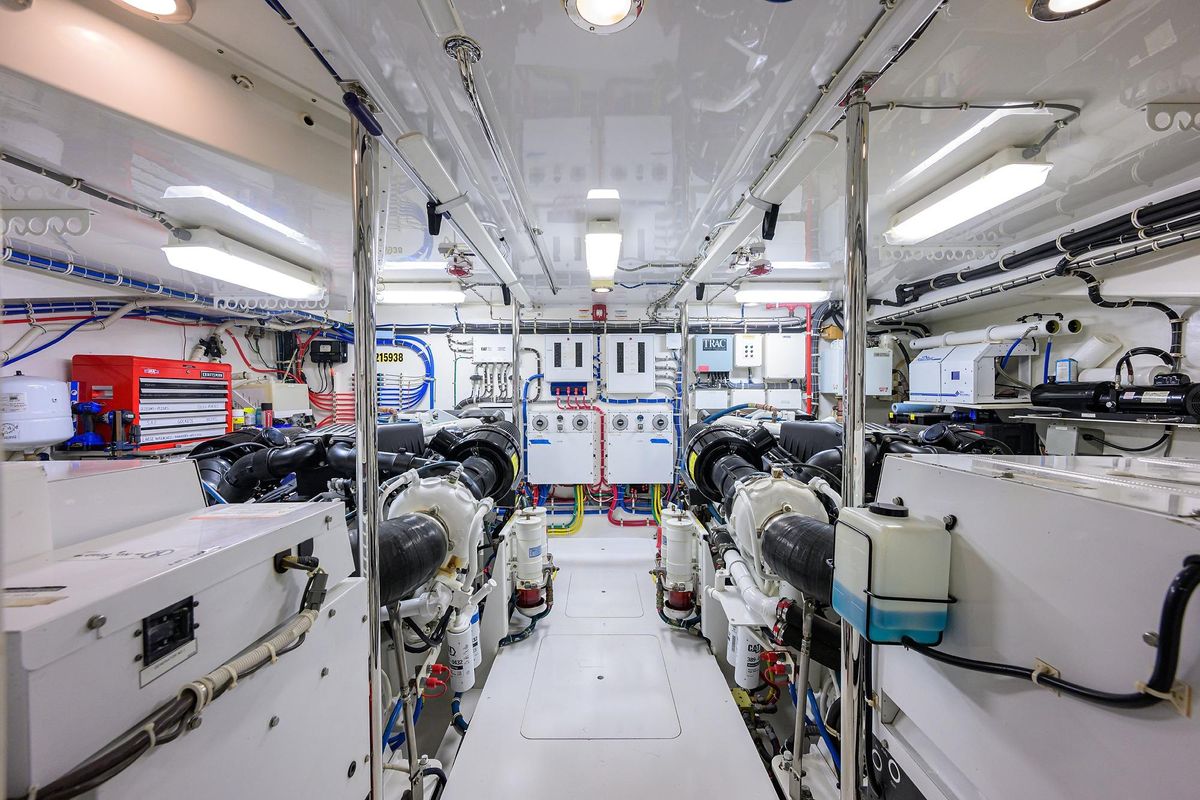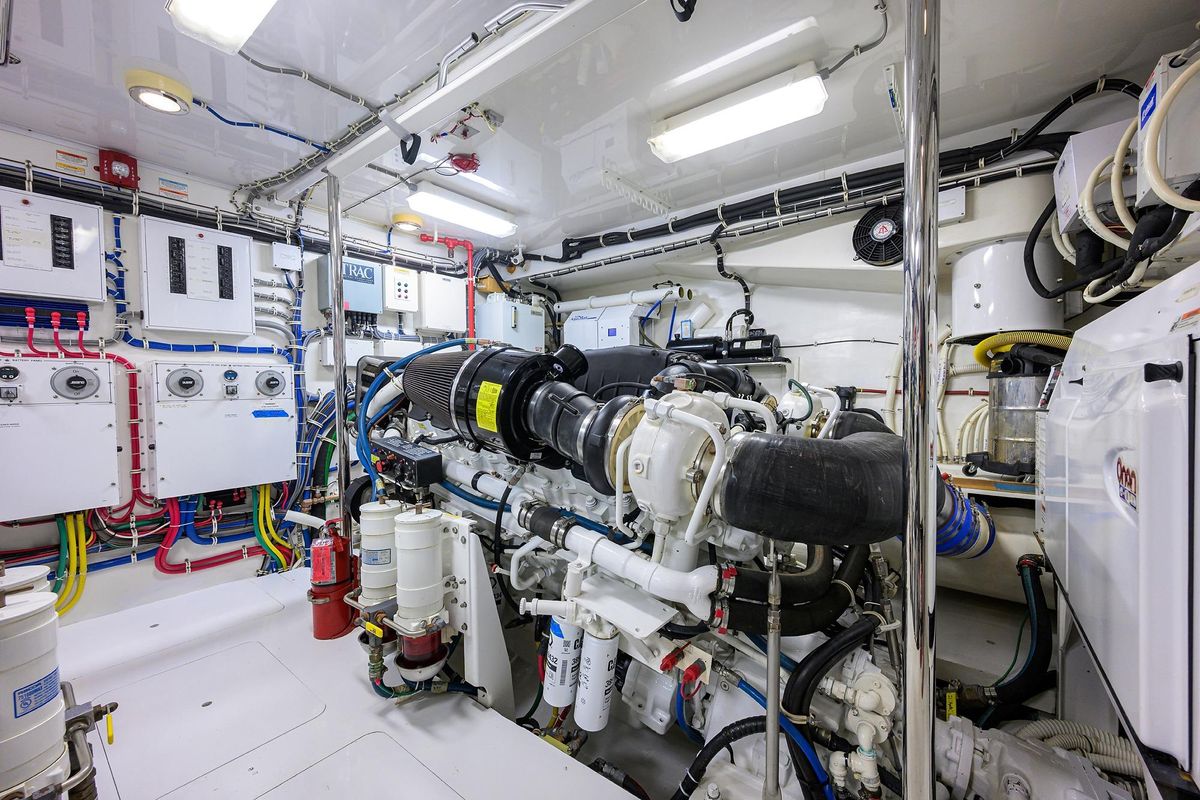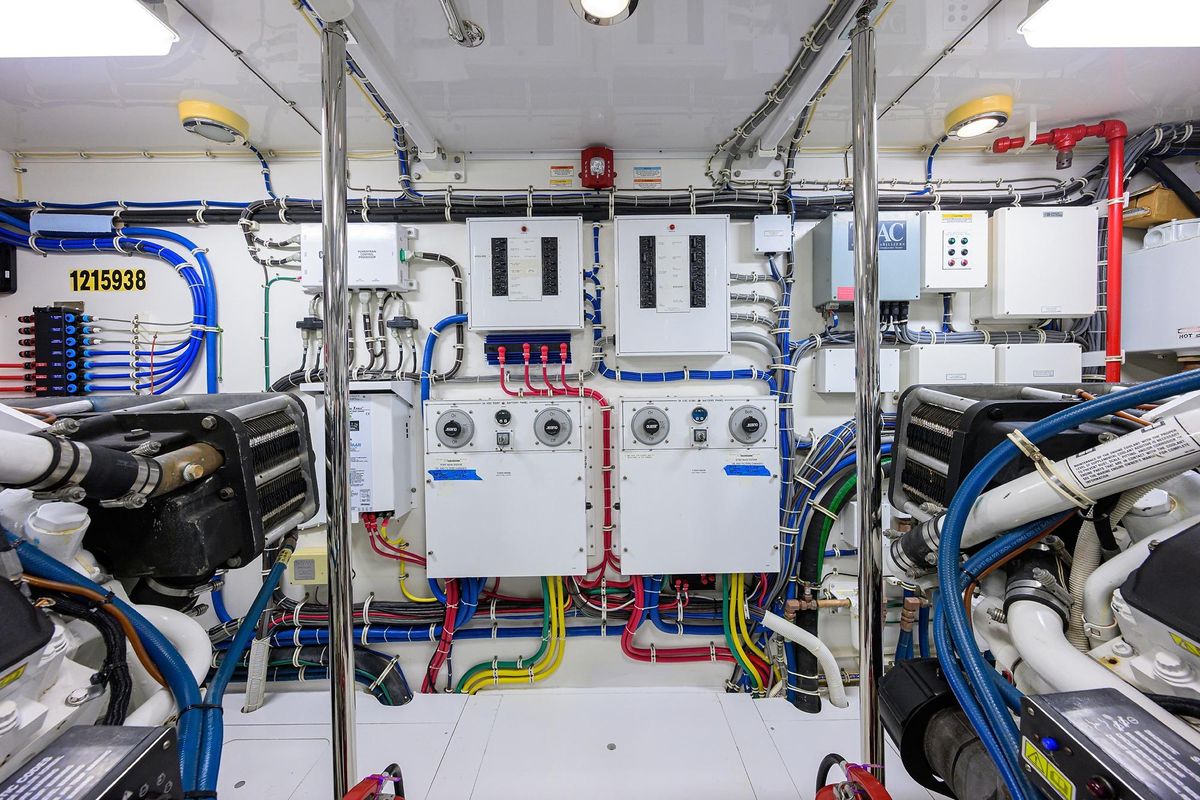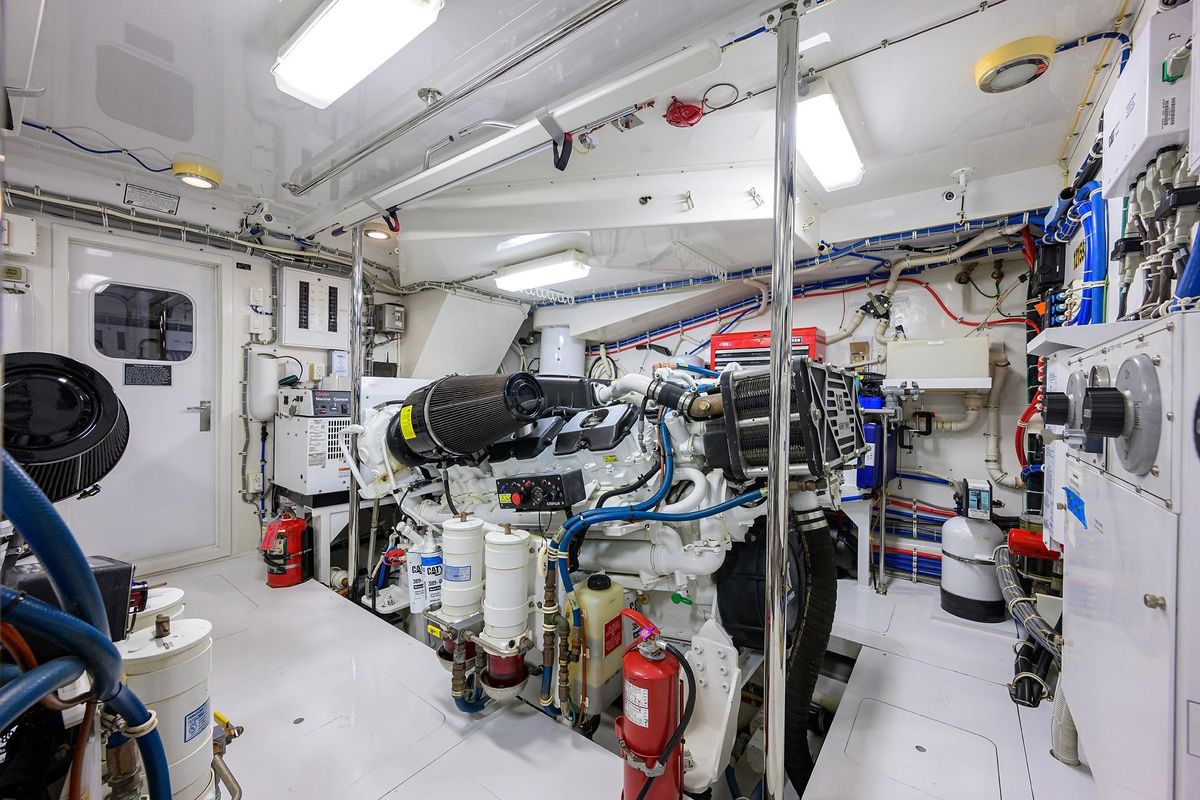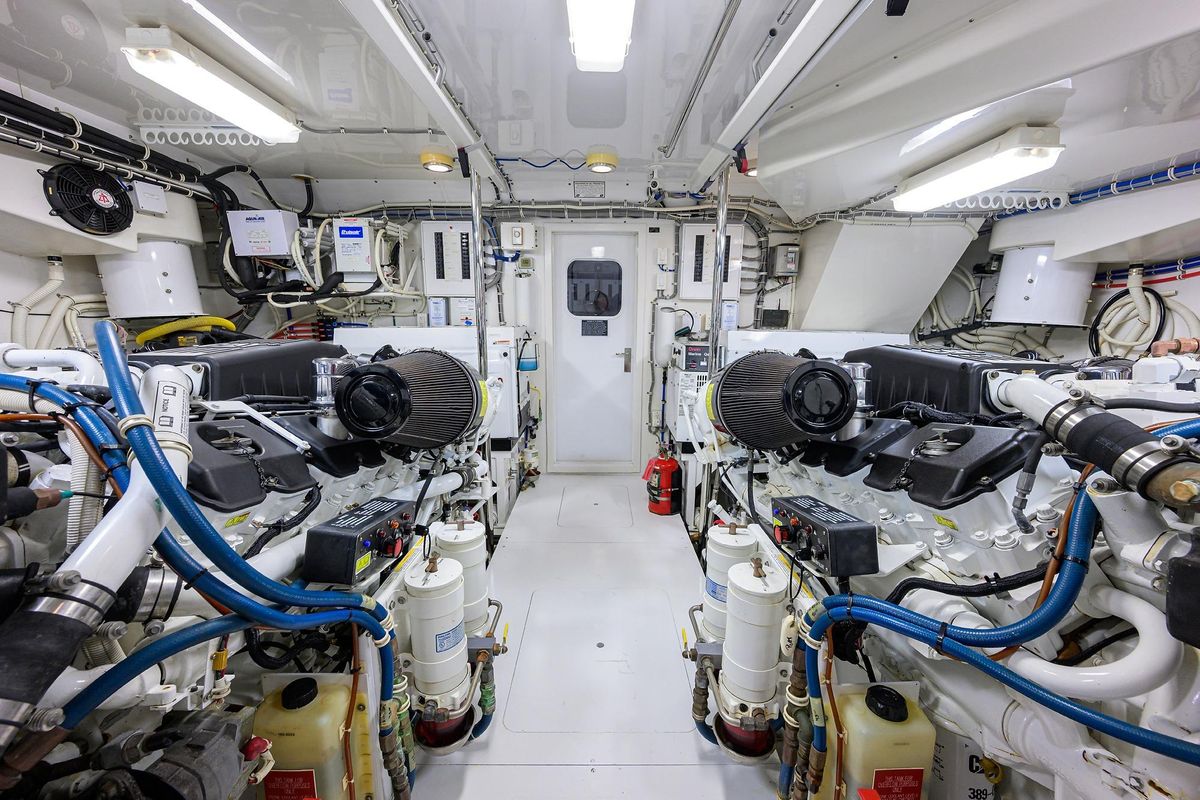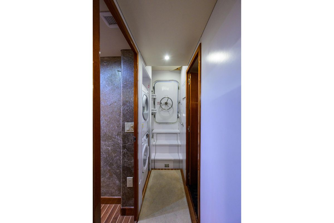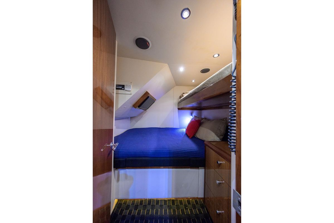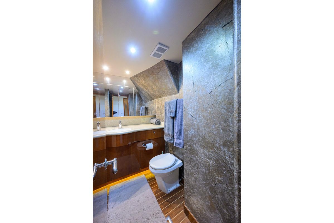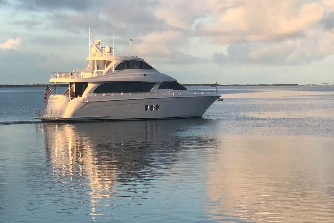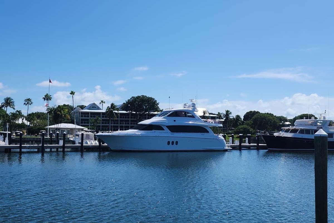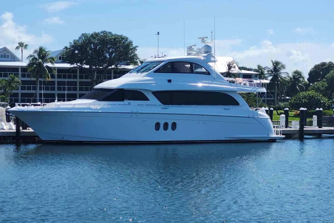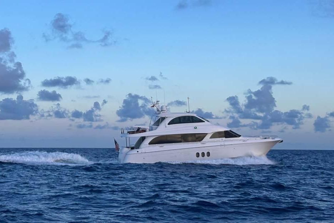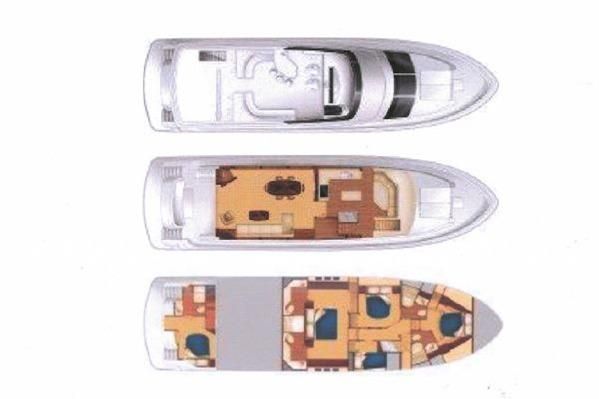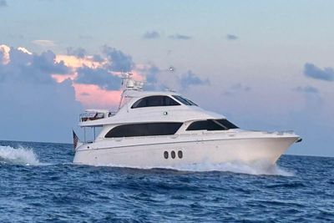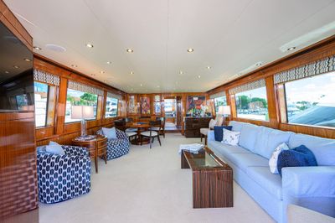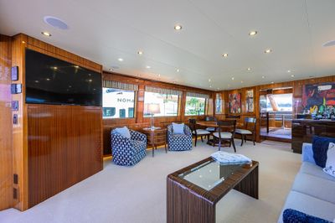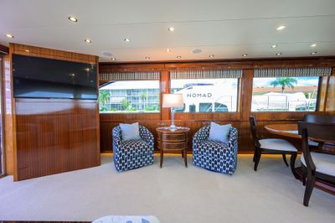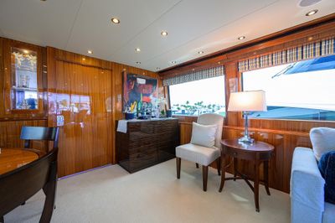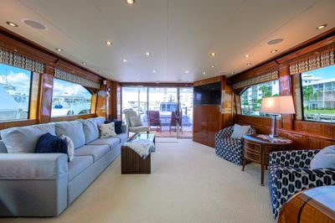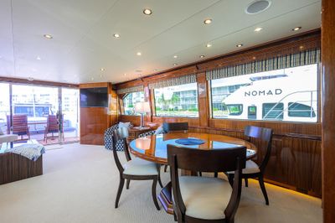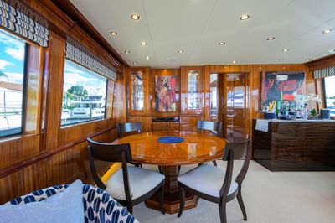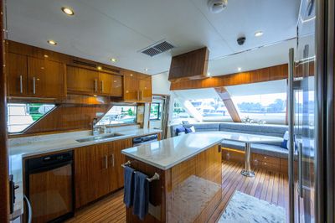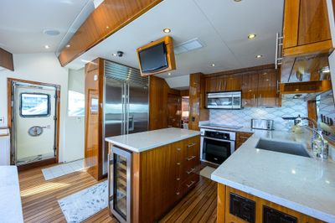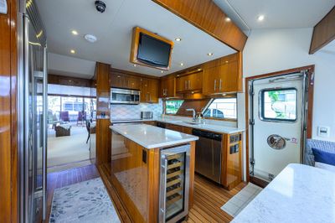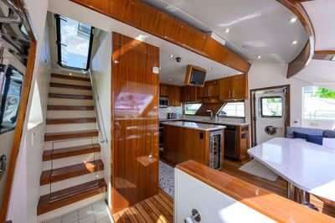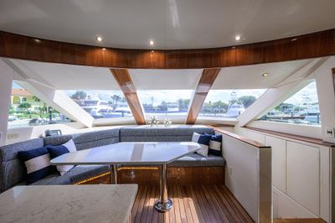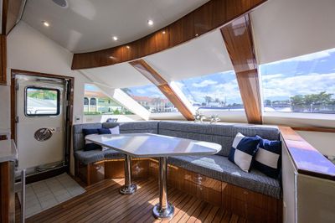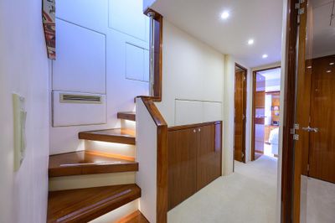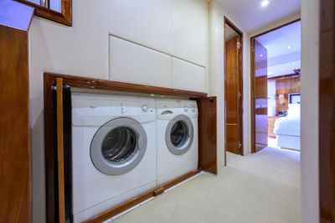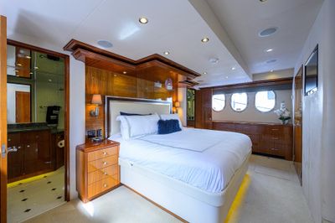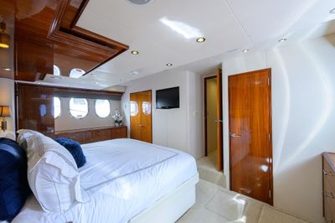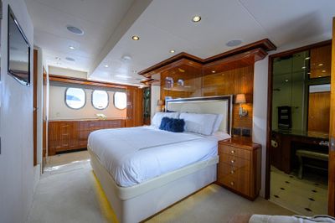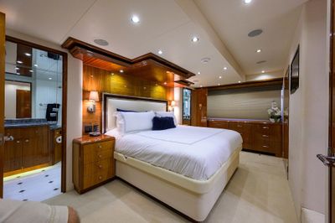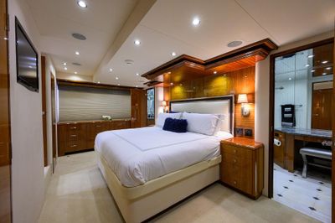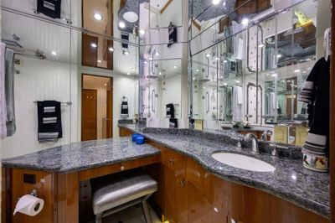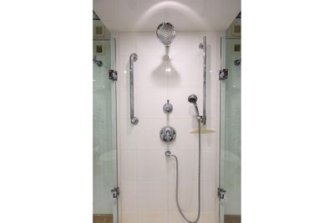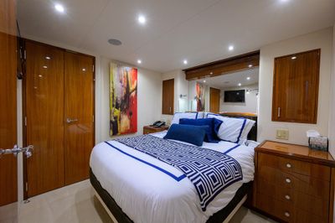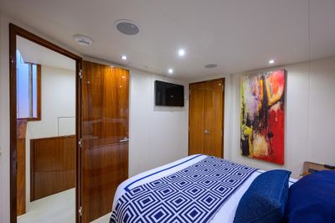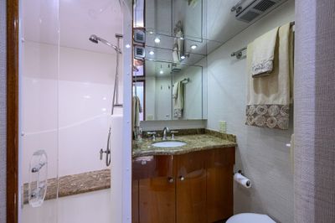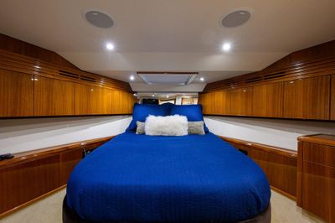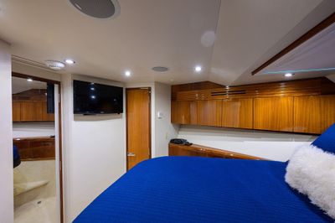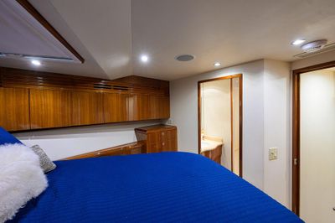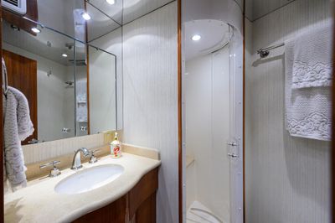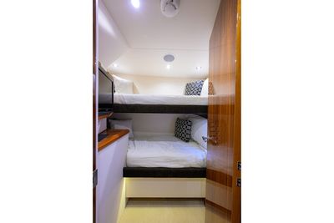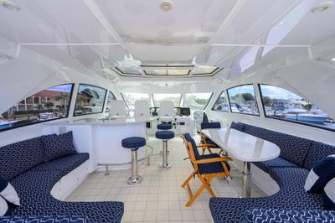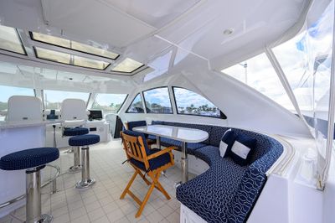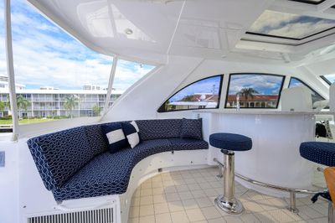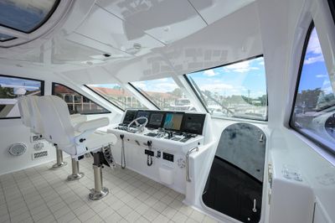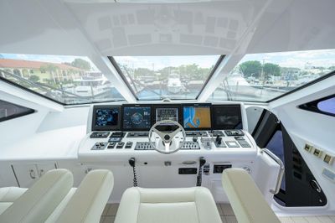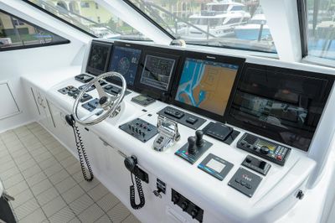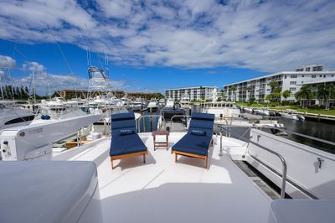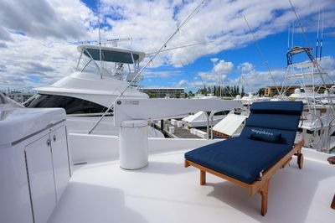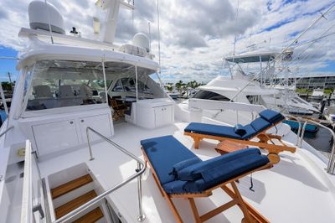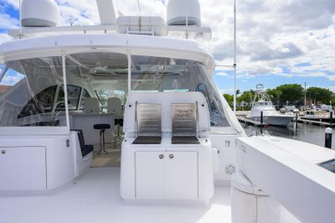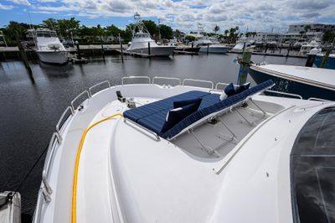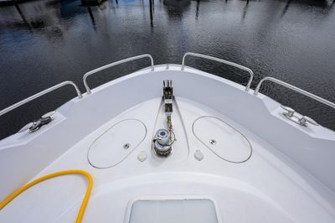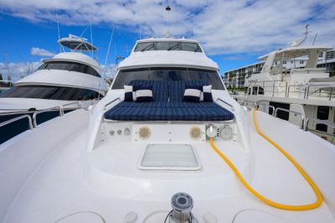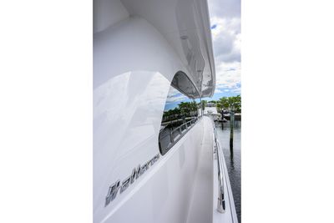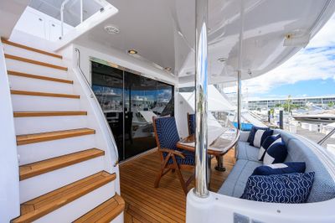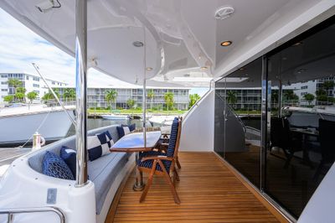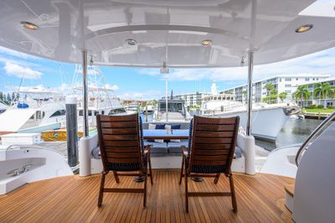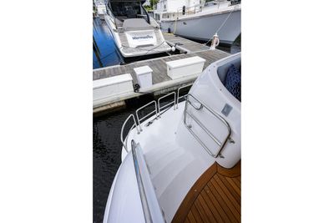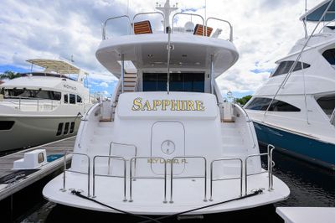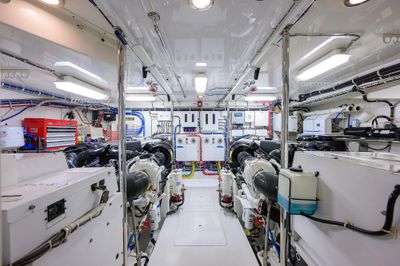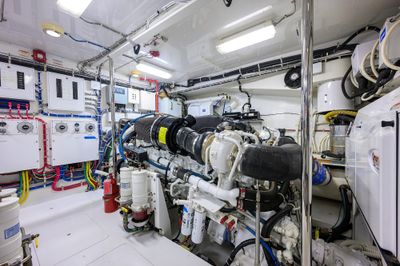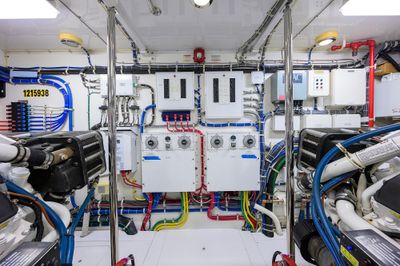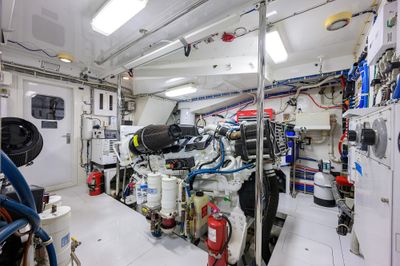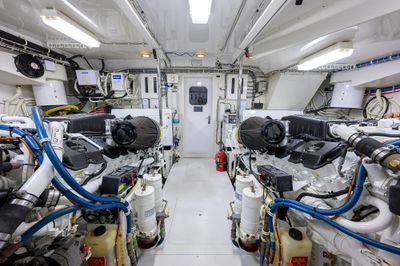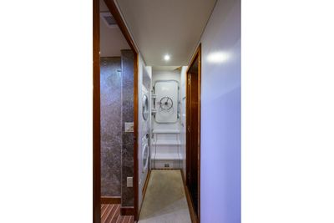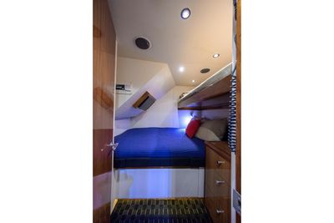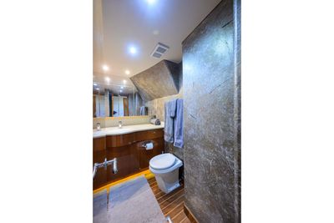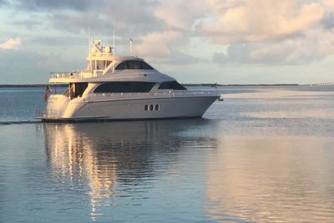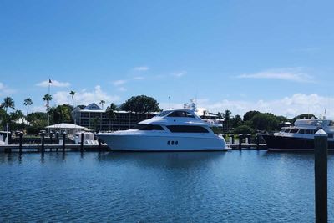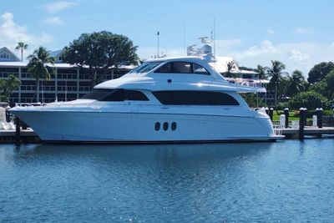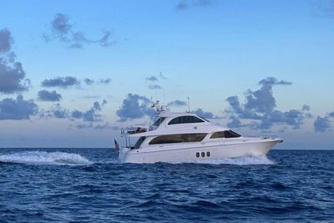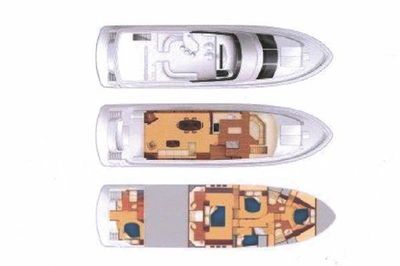
David Walters Yachts
GET IN TOUCH WITH A BROKER
SAPPHIRE is truly a rare find—exceptionally updated and maintained to the highest standards. Recent mechanical service includes complete engine aftercooler service, full servicing of the stabilizer and thruster systems, a rebuilt windlass, and significant upgrades to the air-conditioning system, including new pumps, compressors, and ductwork where needed.
The vessel has also benefited from numerous interior and systems enhancements. These include a reconfigured saloon layout (with bar removal), new Fabrica carpet with Soundown underlayment, elegant quartz countertops, and the addition of Starlink internet and smart TVs. SAPPHIRE also features many upgraded navigation and ship-monitoring electronics, to name just a few of her improvements.
Key Features
- King berth in the primary suite
- On deck day head
- Climate-controlled or open-air fly bridge
- 4 x Guest cabins + crew cabin
- Full walk around side decks
Recent Updates and Maintenance
- Rebuild stabilizers, stern thruster and windless
- Engine service and aftercooler service (Nov 2025)
- Update the Cat PCP
- Reconfigure the saloon, Bar removal, custom Sofa and chairs and Fabrica carpet with sound down pad
- New Quartz Counter and tabletops and stone backsplash
- New polycarbonate enclosure on the fly bridge
- Fabricate and install railings around the aft deck
- Update the HatCom Ship’s computer and screen
- Install GOST vessel monitoring system
- Sundry navigation electronics updates
- Install Starlink
Stepping aboard SAPPHIRE from a floating dock is easy, on to her integral swim platform and up five non-skid steps to the beautiful teak deck aft deck. (When needed, boarding steps are stowed neatly in a side storage locker just in case). The aft deck has both built-in and loose seating around a teak table. Slim full walk-around side decks are accessed from this area.
Access to the main salon is through a three-panel, stainless steel–trimmed glass door with a sliding center section. The spacious salon, illuminated by six large side windows, offers a bright and elegant ambiance.
Immediately to starboard is a built-in end table and a custom four cushion sofa with storage below. A Zebra wood coffee table lies in front. To port is, the salon’s TV and two swivel barrel chairs with a table and lamp in between. Indoor access to the crew and engine room is nestled behind the AV center.
Next forward is a round teak table with up to six dining chairs. Glass and dining storage is forward in several cabinets. To starboard is a Zebra wood hutch cabinet with storage and drawers within.
Next to starboard is the yacht’s day head. Going forward and up one step and behind a pocket door is the galley equipped with full size appliances, foredeck access doors, a generous dinette and steps up to the flybridge and down to the guest accommodations.
The lower companionway has nine teak steps to starboard leading to a centerline companionway with a hidden laundry center, VIP forward, mid queen VIP, starboard side upper/lower cabin and the full-beam king primary suite features dual ensuite heads with a shared shower aft.
The Flybridge is nine steps up from the galley, is ¾ hard enclosed with retractable sunroof, fully air conditioned with a bar, seating, dining and access to the lounge / boat deck. The aft crew area has a double berth with a single upper berth, a second laundry center, a very large head, full size chest freezer, engine room access forward and a transom door to access the swim platform.
SalonEntered via a centerline sliding glass door aft or from the centerline pocket door forward the salon is both comfortable and inviting. Equally suited for a dinner party or a relaxing day on the water, the finishes are decidedly high end and in Bristol condition.
The entire boat was recently fully carpeted plus has a tan Sunbrella carpet runner as needed. Most surfaces have protective covers for when the owner is not aboard to keep SAPPHIRE in great condition. The interior woodwork is a high gloss African mahogany. The wood window blinds have a satin finish and a matching mock Roman shade at the top. Above, cool air is delivered from a full-length fluted ventilation system.
Immediately to starboard upon entry is a bult-in end table with table lamp. Next forward is a custom designed four cushion sofa with massive hidden storage below. Lying in front is a Zebra wood and glass coffee table.
To port is the salon’s 49” Sony Bravia TV angled so everyone can see perfectly. A full surround sound system with hidden sub-woofer adds to the enjoyment. Just forward are two upholstered swivel barrel chairs with a table and lamp in between. Outboard under the side house windows are six mahogany storage cabinets with felt lined fitted storage for a full complement of stem and bar ware. Aft from this area are the internal steps to the crew and engine room area.
Next forward is a 60" round teak wood table with moveable wooden base. Four low back chairs surround the table. (2 extra loose chairs in the saloon are to be used to make 6 for dinner) Forward of the table are two glass door cabinets with clear shelves to display. They frame an art niche, lit from above. Below are four mahogany cabinets for additional storage. To starboard is a Zebra wood two door storage cabinet with five drawers and six shelves within to store everything needed for a formal dinner aboard.
Overhead are Boston Acoustics speakers and 40+ LED ceiling lights arranged in specific areas and lit with a Lutron “scene” type lighting selector. Also in the salon there are the digital AC controls and a CO detector.
Entertainment ElectronicsThe A/V closet is outboard in the crew stairs, just off the salon. A professional rack system consists of:
- Onkyo AV receiver TXSR373
- Denon multizone AV surround receiver AVR-1908
- Xantech eight zone/eight source audio/video controller amplifier Samson Power Servo 120a
- Panasonic Blue Ray player located behind the salon TV
The Day Head is forward of the salon to starboard just after the pocket door that can be used to close off the salon. The vanity has a granite countertop with two storage drawers below. An undermount Kohler sink with a single lever chrome faucet is above. The sole is granite tiles with contrasting light diamonds in the corners. The toilet is a Headhunter push button model. Above the toilet is an oval fixed port light with Roman shades. The bulkheads have an attractive embossed neutral light wall covering and the area above the sink is mirrored with a small medicine cabinet and a mirror overhead.
GalleyThe galley is forward and one step up. The sole is Amtico plank. Ten large windows offer plenty of ambient lighting. A center island with four drawers, a SubZero glass front wine cooler and a Light stone top greatly increase the workspace.
- Sharp carousel stainless convection/microwave
- Kitchen Aid 4 burner glass cooktop
- Whirlpool stainless under-counter oven
- Whirlpool wood front trash compactor
- Whirlpool stainless steel dishwasher
- SubZero stainless steel two door fridge/freezer with ice/water thru the door and a top mounted compressor
- Central vacuum outlet
- (13) mahogany cabinets, two for fitted glassware
- Pull out spice rack / pantry
- Pull out storage cabinet / Pantry
- (8) LED overhead lights on a dimmer, (4) under-counter lights
- Under-mount stainless steel sink with garbage disposal
- Chrome pull out faucet
- Separate drinking water tap
- Raymarine CCTV camera
Forward and adjacent to the galley is a dinette to seat 4 to 5 people. A light stone table sits upon two stainless steel pedestals. There are four drawers to starboard and additional storage under the cushions. Also in this area are port and starboard pantograph side deck doors, stereo speakers, accent lights under the dinette, 6 dimmable LED lights above, digital A/C controls and a CO detector. A 19” LCD TV faces the dinette, hung from the overhead.
Accommodation CompanionwayFrom the starboard side of the galley there are nine varnished teak steps with accent step lights leading below. Along the way is the yacht’s main switch panel, three storage cabinets, the central vacuum system and a locker with some AV and network equipment. The steps curve to face inboard. Immediately aft are two cherry doors which conceal a separate front-loaded Whirlpool washer and vented dryer. Above are two storage lockers for laundry soaps, etc.
Going forward and up two steps is the forward VIP and the ensuite head. Next aft is the guest head serving both the midship queen VIP and the starboard side guest cabin. The midship queen VIP is next aft to port. Across the companionway is an over/under cabin. All the way aft is the full-beam king primary suite, complemented by dual ensuite heads that share a central shower.
Located below the forward companionway is the following equipment:
- Fresh water accumulator tank for toilets
- Water heater
- Toilet freshwater distribution manifold
- High water alarm
- (2) Shore power transformers
Two steps up from the main companionway all the way forward is the VIP cabin with an ensuite head. An island double berth has generous storage below. The berth is raised and accessible by port and starboard carpeted steps. Two high gloss varnished drawers are at the foot of the berth. An LED strip light surrounds the upper base of the berth. Overhead is a large opening deck hatch with an Ocean Air sliding shade and screen. Each berth has a reading light. To both port and starboard below the fluted A/C delivery vents are six port and six starboard mahogany cabinets. Below is padded hull liner and a mahogany shelf to serve as a nightstand. The starboard side terminates into a drawer and hamper style locker followed by the entry to the ensuite forward VIP head.
The port side terminates into a full-size cedar lined auto lit hanging locker. Within the locker is a digital A/C control. On the aft bulkhead is a Samsung 28” LED TV. A hatch in the sole accesses the bow thruster, a 110v outlet and a hold light. A full-size dressing mirror is on the interior of the door. Above are two Boston Acoustic stereo speakers and seven mini spots, and a smoke/fire detector. This cabin features its own 8,000 BTU self-contained A/C unit.
Forward VIP HeadThe private head has a two-door vanity with a marble countertop and a Kohler sink and widespread faucet set above. Two mirrored door medicine cabinets and an A/C vent are above. Accent lights below the vanity serve as night lights. The toilet is a Headhunter model set upon an Emperador marble sole with contrasting diamond tiles of Emperador light marble. The stall shower has a curved clear Lexan door, marble seat, handheld or wall mountable fixture, a light and an exhaust fan. There are four dimmable mini spots in the mirrored overhead. There is also a warning light to indicate when the holding tank is nearly full.
Forward Guest HeadEntered from the centerline companionway, the forward guest head serves the midship queen VIP with a private door and the starboard side guest cabin. The private head has a two-door vanity with an Emperador marble countertop and a Kohler sink and widespread faucet set above. Two mirrored door medicine cabinets and an A/C vent are above. Accent lights below the vanity serve as night lights. The toilet is a Headhunter model. The floor is Emperador Light with Emperador diamond tiles. The stall shower has a curved clear Lexan door, marble seat, handheld or wall mountable fixture, a light and an exhaust fan. There are four dimmable mini spots in the mirrored overhead. There is also a warning light to indicate when the holding tank is nearly full.
Midship VIP StateroomThe midship VIP cabin enters from the centerline forward with a queen size berth athwartship off the outboard bulkhead. The mattress lifts up to reveal storage under the berth. Accent lights surround the toe kick of the berth. The headboard is inset slightly with a mirrored panel above an upholstered panel. Overhead and directional reading lights offer plenty of light. To both port and starboard are four drawer nightstands with high gloss mahogany tops.
Above are small three shelf cedar lockers between a soffit type A/C delivery vent that gives cool air without blowing directly on the berth.
On the forward bulkhead is the secondary door into the forward guest head. On the inboard bulkhead is a 32” Samsung LED TV. On the aft bulkhead is a two-door cedar lined auto lit hanging locker with the cabin’s digital A/C controls. The cabin has two Boston Acoustic stereo speakers, five mini spots, a CO alarm and a smoke alarm and a 16,000 BTU self-contained A/C unit.
Starboard Guest StateroomThe starboard side guest cabin is entered via a companionway door just outside the master cabin. Two single twin full size bunks are outboard arranged in an over/under fashion. Accent Rope lights below the lower bunk serve as night lights. Each berth has a reading light. A 20” Sharp Aquos TV faces aft. Also in this cabin are digital AC controls, two stereo speakers, a CO detector, a smoke detector and four halogen mini spots above.
Primary StateroomUpon entering the primary cabin, one step down is a centerline king size berth with generous storage below. Accent lights are hidden in the toe kick of the berth.
The headboard is white Ostrich embossed leather with attractive dark wood and stainless-steel frame. Twin sconce lights sit upon alternating squares of high gloss walnut to form a bulkhead that needs no artwork! Above, a mahogany two level soffit delivers cool air with an even flow dropping on the berth from above. Two additional LED ceiling lights serve as reading lights. Each side of the berth has a four-drawer mahogany nightstand.
The forward bulkhead of the suite has a smaller cedar lined auto lit closet to starboard and a built-in 32” LED TV and a considerably larger cedar lined, auto lit hanging locker to port.
Within the large locker are the cabin’s digital A/C control, a digital safe, a dressing mirror on the inside of the outboard door.
To both port and starboard are banks of twelve mahogany drawers with a varnished mahogany top. Above are three large oval port lights, the center of which opens for fresh air and an emergency escape. Hunter Douglas black out shades offer privacy and are hidden by the Roman shades when retracted. Accent lights are in the two-level mahogany soffits above.
The aft bulkhead has entrances to both the heads, to either side of the king island berth. Also in this cabin there are 18 LED overhead dimmable spots, a 5 channel Boston Acoustic speaker system, a CO2 detector and smoke detector. And a large 16,000 BTU self-contained A/C unit.
Primary Ensuite HeadsConnected by a large walk-through shower, the two heads extend across the beam of the yacht.
Starboard Head
A mahogany vanity has accent lighting and three cabinet doors and one drawer below a Blue Pearl granite countertop with a Kohler undermounted sink and wide spread faucet set above. Three medicine cabinets with mirrored doors offer plenty of storage. The vanity has a return on the aft bulkhead with two more cabinet doors, two drawers and a continuation of the Blue Pearl granite countertop. A Headhunter toilet sits on white marble tiles with Blue Pearl diamond insets. The overhead is mirrored and has 8 overhead LED lights, an exhaust fan and an A/C vent.
Shower Centerline
The shower has clear doors port and starboard along with half height side lights. White marble tiles with a Blue Pearl bench seat and Blue Pearl design in the white marble on the aft bulkhead offer a clean look. The separate shower fixtures are both wall mounted and handheld with a gleaming chrome finish. Two dedicated lights are above.
Port Head
The vanity has accent lighting and three cabinet doors and a drawer below the Blue Pearl countertop with a Kohler sink and a widespread chrome fixture. Above are three mirrored medicine cabinets. Continuing inboard is a slightly lower Blue Pearl vanity with a drawer and an upholstered stool with the entire aft bulkhead of the area mirrored. The Headhunter toilet sits upon a white marble sole with Blue Pearl diamond inserts. Seven dimmable LED lights are in the mirrored ceiling above. Also in the head is an exhaust fan, an A/C vent and a clear glass door into the centerline shower. Both heads have “do not flush” indicators.
Foredeck- Fiberglass non-skid decks
- Stainless steel hoop handrails
- Stainless steel removable burgee pole and socket
- Stainless steel anchor chute
- Stainless steel plow style anchor with approx. 200’ of chain
- Port and starboard access hatches to anchor locker
- Maxwell 4000 hydraulic windlass with chain stopper
- Up and down foot switches for windlass
- Quick disconnect for freshwater hose
- (2) 240 volt A/C 100 amp shore cored inlets with Glendenning cablemaster reels and actuator buttons
- Sun lounge cushions and cover, raised off deck slightly with stainless steel safety rails
- Adjustable back rests at sun lounge
- (4) Drink holders at sun lounge
- Deck hatch into forward VIP
- Quick disconnect shore water inlet
- Textulene windshield cover
- (2) stereo speakers
- Walk-around side decks minimized to increase interior spaces
- Non-skid fiberglass decking
- Hinged FRP boarding gates, two port, two starboard
- Marquipt ladder brackets at each boarding gate
- Overhead 3 port and 3 starboard house side storage lockers for fenders
- (10) overhead lights – 5 port, 5 starboard
- Freshwater tank fill port and starboard
- Grey water discharge deck plate
- Black water discharge deck plate
- Engine room ventilation grills inboard of hull side
- (10) Low level courtesy lights – 5 port, 5 starboard
- Frameless house side windows
- Pantograph main deck entry doors, port and starboard
- International navigation lights
- Port side locker to hold dock lines
- Stainless steel hoop rails above raised FRB bullworks
- Dual spring line cleats
- Starboard side FRP locker to hold (8) step Marquipt Tide Ride Ladder
- Hull side fender tracks below rub rail, port and starboard
- Teak over fiberglass decking
- Stainless steel handrails - port and starboard
- Stern cleats with hull side hawse holes
- Hinged stainless steel transom gates – port and starboard
- Bench seating aft with removable cushions and cover
- Varnished teak table with covers on two stainless steel pedestals
- (6) overhead lights with stainless steel trim
- (2) Raymarine CCTV cameras
- Newmar hailer speaker
- (9) teak over fiberglass steps to boat deck with a stainless steel handrail inboard
- (3) courtesy step lights at FB steps
- (2) stereo speakers
- Sub-woofer
- Quick disconnect freshwater outlet
- GFCI outlet
- Trend 3 panel stainless steel entry door
- Track for off white Textulene aft sunshade behind bench seat
- Painted non-skid fiberglass swim platform
- (5) non-skid steps to aft deck – port and starboard
- Stainless steel handrails at steps
- (8) removable stainless steel hoop rails
- Stern flagstaff holder
- Hot and cold shower at starboard steps
- Spare sockets for corner hoop rail stowage
- Stern cleats on swim platform
- Stainless steel swim ladder under platform can be deployed from water
- Lazarette rudder and hydraulic steering ram access
- Under water light access in lazarette
- Trim tab system access in lazarette
- 174 square foot area
- Non-skid fiberglass sole covered with removable carpet
- Painted FRP overhead with (9) multicolor lights
- (3) Pompanette Platinum Series helm chairs with footrests and covers
- Electric sliding sunroof with V-Kool-70 sun/heat reflection film
- Built-in cabinets port and starboard
- Port and starboard 3 panel hard glass bridge side windows (very few 72 Hatteras built this way)
- Port side curved seating aft of bar with removable cushions covers and storage below
- Starboard side curved seating with adjustable light stone table, removable cushions, covers and storage below
- (5) low level courtesy lights
- teak dining chairs with removable cushions and covers at dining table
- panel clear vinyl aft enclosure
- FB air conditioning upgraded as follows: 16,000 BTU port, 16,000 BTU stbd two additional 10,000 BTU units added at original build
- Stereo speakers
- (2) subwoofers
- Lockable hinged entry door from galley area
- (3) Poseidon honeycomb light filtering shades on forward windshield
Portside Bar
- White stone top
- Undermount stainless steel sink
- Whirlpool “clear ice” icemaker
- Glass front refrigerator behind FRP door
- (3) stainless steel bar stools with upholstered seats with covers
- Stainless steel foot rail at bar
- Storage cabinet
- Bar cover
- Remote control “Docking Master” including bow & stern thrusters
- Centerline helm
- Stainless steel helm wheel
- 6” Ritchie PowerDamp compass
- (2) ICOM M-604 VHFs with remote mics
- ABT Trac LCD stabilizer control
- (2) ACR URP-100 searchlight control pads
- (2) 19” GS195 Raymarine G-Series MFD
- (2) Raymarine card readers
- (2) Raymarine G-Series multi-function keyboard
- Raymarine AIS 650 Class 13 transceiver
- (2) Raymarine 4” LCD multi gauges, depth, speed, time, etc.
- Concord 24V to 12V DC converter
- Simrad AP 28 Autopilot
- FLIR Night Vision Camera
- CAT back-up engine controls
- ABT hydraulic bow and stern thruster integrated control
- (3) windshield wipers/washers
- Sea Fire manual fire system release Engine start/step controls
- (3) KEP 15” MFD screens for Hatteras systems monitor and up to 8 cameras
- Battery parallel switch
- Windlass control
- Trim tab control
- Engine room blower control
- Single lever CAT electronic engine controls
- Chart Flat to port of helm panel
- WXWAX weather info
- Fusion MS-UD750 AM/FM/SAT radio with Bluetooth
- Fusion MS-NRX200i stereo remote
- Helm cover
- Rigid Industries LED lighting control pad for boat name, mast lights and underwater lights
- USB charge port
- White powder coated dual trumpet horns
- Hailer horn
- Steaming light
- Airmar weather sensor
- (2) 16’ VHF antennas
- (2) ACR searchlights
- (4) GPS sensors
- Multi-color Ark lights face radar mast
- Raymarine 6’ open 12kW array radar scanner
- FLIR Camera
- (2) KVH domes, TV M7 and Tracphone V-7 Vsat
- Starlink
FRP Mast
- Anchor light
- XM weather antenna
- XM SAT radio antenna
- Raymarine 4' 4kW open array radar scanner
- (2) GPS sensors
- (2) 4’ Digital cell antennas for Cradlepoint system
- (3) signal flag halyards
- 187 square foot area
- Fiberglass non-skid decking
- Stainless steel safety handrails all around
- Full hinged hatch cover over stairs with stainless steel safety rail
- 20” life ring with throw line
- EPIRB
- Stbd side custom FRP cabinet with (2) Gaggeneau two burner grills, with storage below
- Port side FRP cabinet with (2) A/C units
- Steelhead Marine telescoping SM1500/R 1500 lb. davit
- 8-man Liferaft in canister
- Removable 9 step ladder to FB hardtop
- Stainless steel deck drains
(7) painted non-skid steps lead from the door behind the salon bar to the crew area. This area has Amtico flooring throughout. At the base of the stairs is a chest freezer, two cabinet doors and two open storage shelves. Going aft is the crew head to starboard and the crew cabin to port. A separate Bosch Axxis washer and vented dryer is next aft followed by lift up stairs to the lazarette/rudder room and open style storage to starboard. A watertight door leads to the swim platform.
Captain’s Cabin
A full lower double berth runs forward and aft on the outboard bulkhead. LED strip lights are in the toe kick. A 19” Sharp Aquos TV faces the berth. A three-door chest of drawers inboard forward with a auto lit cedar hanging locker aft. Above the main berth is a single athwartship Pullman berth that folds out of the way when not in use. Also in this cabin is a CO detector, a speaker volume control, (2) Boston Acoustics speakers, a smoke alarm and (4) LED lights overhead.
Crew Head
The high gloss mahogany vanity has LED strip lights and one drawer below and a Corian countertop and sink above. A three-shelf linen locker and two mirrored medicine cabinet doors are above the sink. The toilet is a Headhunter model. The stall shower has a clear glass door, handheld or wall mounted fixture, a light and an exhaust fan. Also in the head are four overhead mini spots and an A/C vent. The sole is Amtico.
Engine Room and Main Machinery- Fiberglass deck plates
- (5) overhead fluorescent AC lights
- (5) overhead incandescent DC lights
- (2) Raymarine CCTV cameras
- Grey water holding tank, 185 gallons, pump and control panel
- ABT hydraulic bow and stern thruster- Model 250, 38 HP each
- ABT thruster reservoir and heat exchanger
- Trac stabilizer control panel
- ABT Trac #250 stabilizer actuator
- ABT oversize 7.5 x sq. ft. fins with winglets for improved stabilization
- (2) fuel transfer manifolds with fuel filters
- (2) H & C freshwater distribution manifolds
- Seaward 28-gallon water heater
- Clack water filter
- (2) Headhunter Mach 5 water pumps, valves and switches for immediate swap
- Auto pilot pump
- (2) engine room blowers with thermostats
- Headhunter grey water tank
- Galley sink discharge y-valve and grease trap
- Sea Fire 48.8 kg FM200 fire system
- (2) A/C raw water pumps
- (2) back-up A/C raw water pumps
- (2) GFCI outlets wired to underwater lights
- Oil change pump and manifold with quick disconnect fittings
- House air compressor with oil/water filters
- (2) Delta T ventilation fans (1 rebuilt 7/20)
- Sea Recovery Aquamatic 1800 GPD water maker with auto flush
- Dual Racor 1000 fuel filter to each engine
- Racor 500 fuel filter for each generator
- (2) frequency drives for Delta T systems
- PTOs of port and starboard transmissions
- Davit electronic/hydraulic pump
- (2) fuel transfer pumps
- Black water lift station
- High gloss urethane paint for ease of cleaning
- Fresh water fill hose for engines and generator
- (8) 24-volt bilge pumps - (2) 2000 GPH, (6) 3700 GPH
- (3) sealed shower sumps
- (2) 24-volt fuel priming pumps
- Discharge sea chests to eliminate multiple thru hulls above water line
- 220-volt A/C sewage pump with ¾ full display and alarm as part of systems monitor
- Engine room start/stop switches
- Custom storage shelves
- 4-step vertical Marquipt boarding ladder
- Airsep crankcase ventilation system
- Salon 36,000 BTU DX compressor
- Galley 24,000 BTU DX compressor
- Dockside water pressure regulator
- Engine coolant expansion bottles
- Generator coolant expansion bottles
- 5-drawer toolbox
- Sea Star hydraulic steering receiver with filter
- Whole boat taste and odor carbon filter
- (6) Multicolor Sea Vision underwater lights
- Overhead stainless steel grab rail
- Key start, emergency shutoff and Hatteras hour meter for engines
- Vacuum gauge for main engine racors
- ZF 4: to 1 Model 2350 transmissions
- 4” stainless steel prop shafts
- Dripless shaft seals
- (8) blade 48” x 62.25” main props
Electrical System
- 12/24-volt DC electrical system 120/240 volt
- AC 60HZ electrical system
- Onan 27.5 generator in sound shield – port 2972 hrs
- Onan 27.5 generator in sound shield – stbd 2904 hrs
- Mastervolt 24-volt 80-amp main battery charger
- 8D batteries
- 24-volt DC ship service panel #1 in galley at with 20 protected circuits
- 24-volt DC ship service panel #2 in engine room with 16 protected circuits
- 120/240 AC panel #1 in galley with 17 breaker protected circuits
- 120/240 AC panel #2 in engine room with 12 breaker protected circuits
- 120/240 AC panel #3 in engine room with 15 breaker protected circuits
- 120/240 AC panel #4 in engine room with 14 breaker protected circuits
- 24-volt electronics panel on FB with 12 breaker protected circuits
- (4) Battery shut off switches
- (2) KVA Jefferson electric 25 shore power transformers Battery isolator
- AC switching panel with: Source selector shoreline 1 or generator 1
- Source selector shoreline 2 or generator 2
- (2) digital Frequency meters
- (2) digital amp meters
- (2) digital volt meters
- (2) generator start stop panels
- Shore line indicator lights
- Source selector for source 1 or 2 for distribution panels 1-4 each with a digital amp meter
- (2) output voltage digital displays (after step up transformer)
- Actual LOA 73’4”
- Resin infused hull construction
- Upgraded 7.5 square foot stabilizer fins
- Painted with Alexseal Cloud White
SAPPHIRE is a special 72 Hatteras. Fully customized at the original build, the notable changes are hard sides on the flybridge enclosure, (4) AC units on the FB, and upgraded stabilizer fins. She has new soft goods, all maintenance up to date and low engine hours.
DisclaimerThe Company offers the details of this vessel in good faith but cannot guarantee or warrant the accuracy of this information nor warrant the condition of the vessel. A buyer should instruct his agents, or his surveyors, to investigate such details as the buyer desires validated. This vessel is offered subject to prior sale, price change, or withdrawal without notice.
This listing is courtesy of the BoatWizard MLS and may be centrally listed with another broker. It is offered as a convenience by David Walters Yachts to its clients and is not intended to convey representation of a particular vessel.
Find Us
WORK WITH A PROFESSIONAL YOU CAN TRUST
Join The DWY Newsletter
SUBSCRIBE HERE
For the latest yachting news and exclusive updates from DWY
